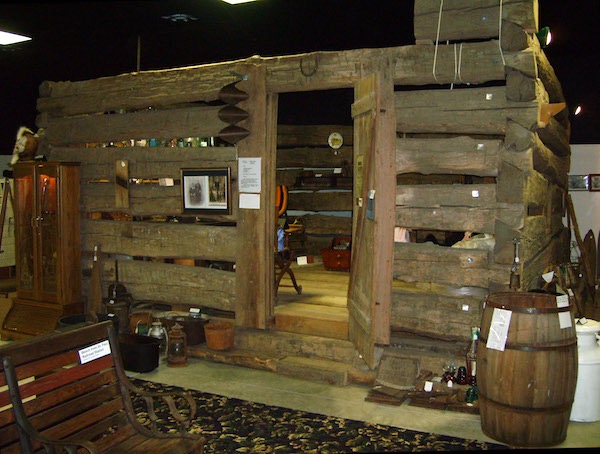In 2017 I attended a Lovewell/Davis family reunion in Republic, Kansas, where I gave a presentation featuring a recently-rediscovered album of family photographs. The pair of Youtube videos below are whittled-down versions of that illustrated talk.
From “Lovewell: The Man Who Was the West,” here’s an animated 360° view of the cabin at White Rock, as described in Thomas Lovewell’s Homestead proof. The logs may be too rounded and neat and toy-like, but the proportions are about right. The entire cabin could have been tucked inside the family room of a modern dwelling. Window glass was in short supply. The solitary window would have been on the south wall, with the fireplace on the north, and the front porch facing east to greet visitors finding their way up White Rock Creek. Anyway, that’s how I see it.
Thomas Lovewell’s great-grandson Dave Lovewell dropped me a note to say that when he was a boy he was shown a small building, and was told that it was the original Lovewell cabin, although the one he remembered seeing did not have a gently-sloping roof. By that time it no longer needed to serve as a one-and-a-half story dwelling, and had probably been repurposed as a shed. Dave recalled that the structure was still standing in the 1960’s, a century after it was built.

Several of those frontier cabins did survive well into the 20th century, sometimes because sheltering barns were constructed around them. That’s what happened to the cabin on the right, built in 1867, and now enjoying a leisurely retirement in the Osage Mission/Neosho County Museum at St. Paul, Kansas.
The wide spaces between logs shows that generous applications of mud were needed to fill in the chinks to keep out the wind and the wintry cold of the Plains.